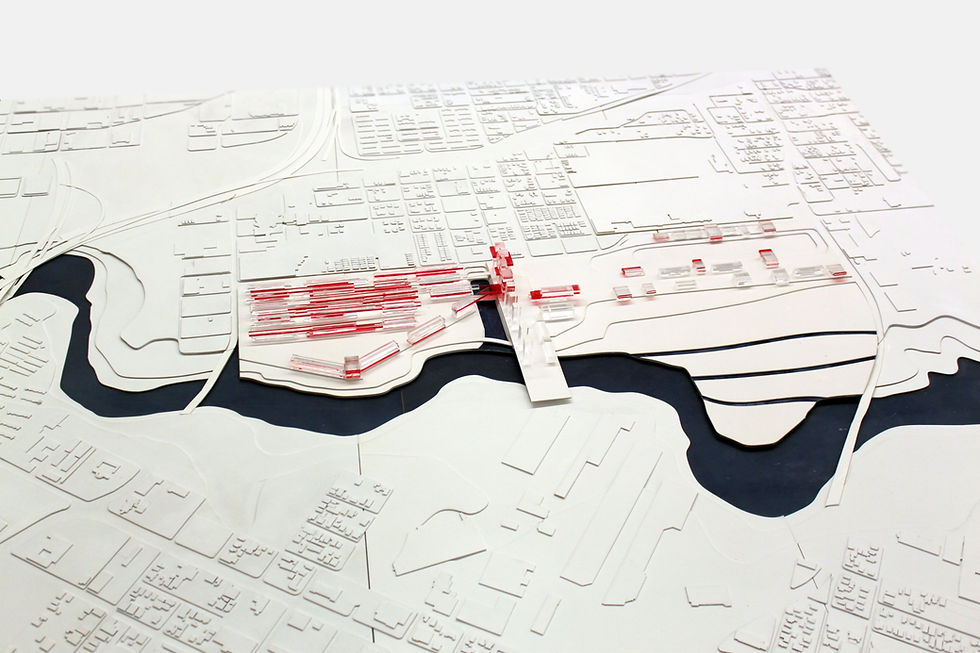During my time with SHoP Architects, I was able to work on diverse and exciting projects that shaped the built environment of New York as well as important and symbolic structures internationally. Working from concept design through construction administration, I was able to focus on maintaining the integrity and beauty of our designs through the building process.
During my time with SHoP Architects, I was able to work on diverse and exciting projects that shaped the built environment of New York as well as important and symbolic structures internationally. Working from concept design through construction administration, I was able to focus on maintaining the integrity and beauty of our designs through the building process.
During my time with SHoP Architects, I was able to work on diverse and exciting projects that shaped the built environment of New York as well as important and symbolic structures internationally. Working from concept design through construction administration, I was able to focus on maintaining the integrity and beauty of our designs through the building process.
KELLY BECKMAN
KBR SITE DEVELOPMENT
ARCH 301 // FALL 2012 // CHRIS HIGHT
















When presented with such a large piece of land, a brownsfield in the fifth ward of Houston, one of the main questions I wanted answer was: how do you create meaningful public spaces and a sense of community over so much area. One of my main responses to this idea was splitting the site into three zones- urban edge, urban platform, and urban park- each with their own atmosphere and sense of identity.
I did a series of site studies on brownfields, the surrounding ward, and Houston as a whole. The most influential study was on urban archipelagos, specifically as they manifest and exist in Houston. Identifying the urban archipelagos is easiest through physical grid shifts, though there are also social, ethnic, and socio-economic islands that interestingly coincide with the physical grid shifts in many cases. Between these "islands" is underutilized space. It often becomes no-man’s-land, turned into brownfields, industrial wasteland, train stations, highways, or empty space. As they currently exist, the negative spaces between islands in this area of Houston act as dividers when they could act as connectors between islands. This is a theory I transferred into my own project where I paid special attention to the space between zones and really making something more than no-man’s-lands in the connections.



I created and defined four terms that guided my architectural manifestation of my ideas onto the site- Edge (in creating edges of interface rather than dividing edges), Diversity (spreading attractors or public programs throughout the 3 zones, giving a reason to go to each), Monumentality (using large buildings as well as large institutional programs and juxtaposition with small spaces to create destinations and meaningful public space), and Interpenetration (which became one of the most important terms when working with the connections). I applied these techniques over the three zones- Urban Edge, Urban Platform, and Urban Park.
The result is a breakdown of the site into different areas each with their own function and atmosphere, but still one continuous urban fabric that promotes community and connection. The connections become the important stitching of this urban fabric, with one side pulling in the bayou as a monumental pool to gather around, creating a boardwalk condition on one side and a park condition on the other. The other side of the central connecting platform uses slopes of interface, a walking/biking path of continuation, and bridging buildings to enhance the connections.
